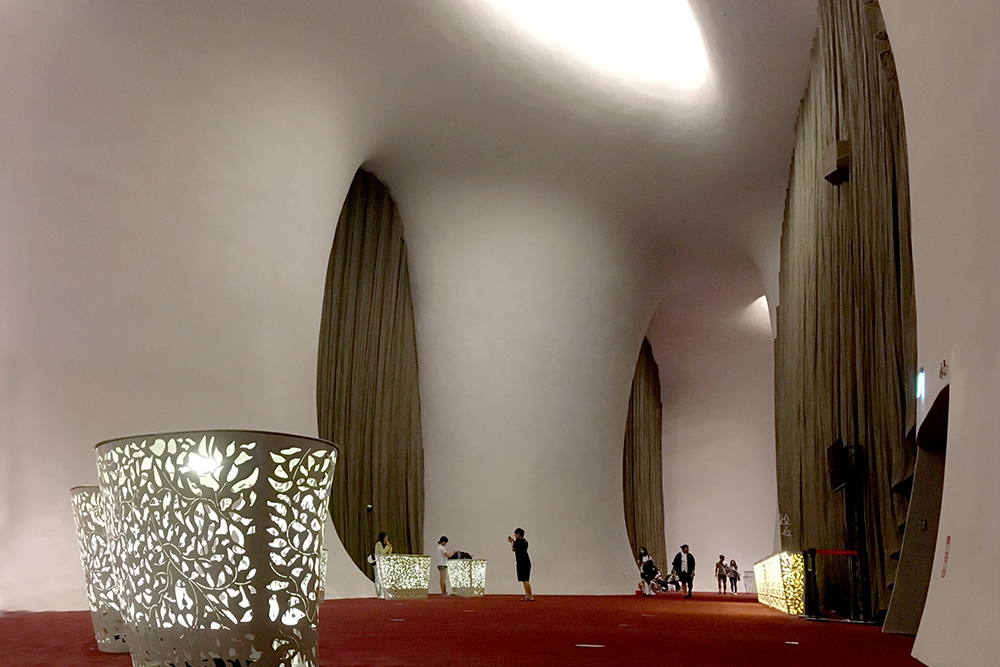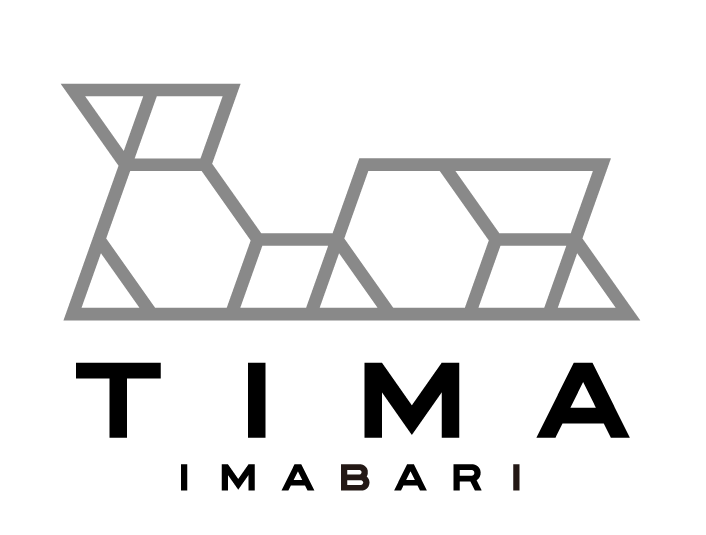今治市
伊東豊雄建築ミュージアム
の開館に向けて
伊東豊雄
所敦夫氏がギャラリー長谷川の長谷川浩司氏と私のオフィスに初めて来られたのは2004年です。大三島に御自身の「ところミュージアム」を寄附された所氏がその隣にアネックスをつくられるということでその設計依頼のためでした。まだ大三島が今治市と合併する前のことです。
かつて訪れたことのないこの島に所氏等と共に足を踏み入れた途端、島の美しさと島の持つ不思議な力に圧倒されました。地霊の存在が伝わってくるような土地の潜在力を感じたのです。
設計は敷地を選ぶことから始まりました。瀬戸内の島々を見下ろすみかん畑の傾斜地からの眺望は絶景でしたが、いざ建物を配置しようとすると平地がほとんどなく、決して容易ではありませんでした。
設計は二転三転し、やがて大三島町は今治市と合併しましたが、その間私は所氏や長谷川氏に将来の建築にかける夢を語りました。私が若い建築家を育てるための塾をつくりたいことを話すと、突然お二人が「それならばここでやればいいじゃないか」と言って下さったのです。
今治は巨匠丹下健三氏の出身地です。そのような土地に私の建築ミュージアムがつくられることには大きな躊躇いがありました。しかし菅市長以下市の皆様方の温かいお勧めに甘え、お受けすることにしました。
さらに私の自邸として1984年に東京中野に実現、建築学会賞をいただいた「シルバーハット」もこの地で再生させていただくことになりました。
かくして所氏から市に寄附された「スティールハット」は展示を中心としたパビリオンとして、「シルバーハット」はワークショップ及びリサーチのスペースとして、瀬戸内の美しい海を背景に並び立つこととなったのです。
所氏や長谷川氏、菅市長や市議会の皆様、多くの市民の皆様方に心から御礼申し上げる次第です。この建築ミュージアムが今治市の将来の発展のために貢献するよう微力を尽くす覚悟です。
2011年6月28日
English
On the Opening of the Toyo Ito Museum of Architecture, Imabari
Toyo Ito,
Honorary Curator,
Toyo Ito Museum of Architecture, Imabari
Mr. Atsuo Tokoro first visited my office in 2004 together with Mr. Koji Hasegawa of Gallery Hasegawa. He had come to ask me to design an annex for the Tokoro Museum, which he had donated to the island of Omishima. This was before Omishima had become part of Imabari City.
I had never been to Omishima before. When I first set foot on the island with Mr. Tokoro and Mr. Hasegawa, I was immediately overwhelmed by its beauty, as well as a mysterious power I felt there. It seemed to be a power hidden in the land itself, one that hinted at the presence of spirits in the earth.
The first step in our design process was the selection of a site. This proved to be easier said than done. From the top of a slope covered with mandarin orange trees, the view of the island-dotted Seto Inland Sea was spectacular — but there was virtually no flat land on which to erect a building.
While the design went through various permutations, the town of Omishima merged with the city of Imabari. This was also a period during which I spoke with Mr. Tokoro and Mr. Hasegawa about my dreams concerning the future of architecture. When I told them that I wanted to open a school for educating young architects, the two of them immediately said, “Why don’t you build it here?”
Imabari happens to be the hometown of the great architect Kenzo Tange. This fact alone made me extremely hesitant to see an architecture museum in my name built in the same city, but the warm encouragement of Mayor Kan and the citizens of Imabari gave me the courage to undertake this project.
They also graciously allowed me to rebuild the Silver Hut in Omishima. This structure had received the Architectural Institute of Japan Award when it was originally built as my residence in Nakano, Tokyo, in 1984.
In this way the Steel Hut, a pavilion for exhibitions constructed with a donation from Mr. Tokoro to Imabari City, and the Silver Hut, serving as a space for workshops and research, came to stand side by side on a promontory overlooking the glorious Seto Inland Sea.
To Mr. Tokoro, Mr. Hasegawa, Mayor Kan, the Imabari City Council, and the citizens of Imabari, I wish to express my deepest gratitude for making this possible. I pledge to do all I can to ensure that this Architecture Museum contributes to the future growth and prosperity of Imabari.
June 28, 2011
伊東豊雄|プロフィール
Toyo Ito Profile
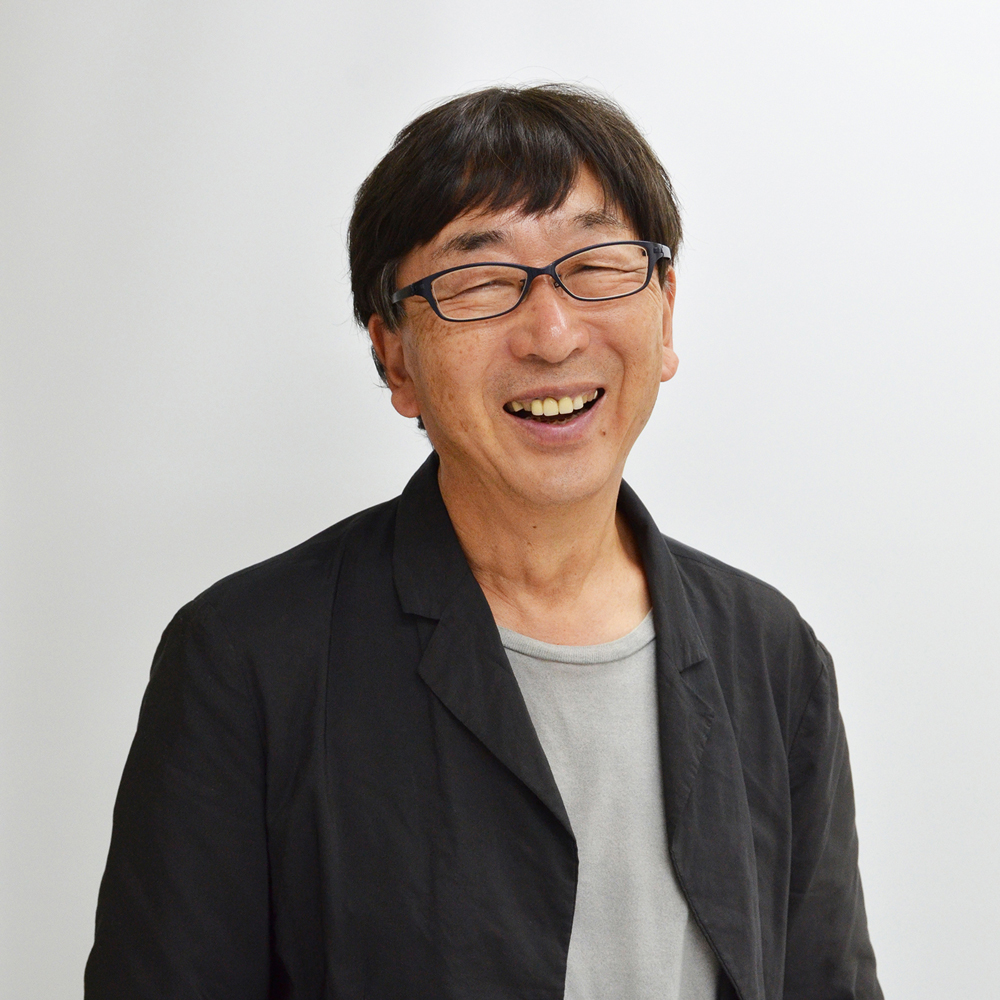
伊東 豊雄 (いとう・とよお)
建築家
1941年生まれ。建築家。1965年東京大学工学部建築学科卒業。主な作品に「せんだいメディアテーク」「みんなの森 ぎふメディアコスモス」「台中国家歌劇院」(台湾)など。日本建築学会賞、ヴェネツィア・ビエンナーレ金獅子賞、プリツカー建築賞など受賞多数。
2011年に私塾「伊東建築塾」を設立。これからのまちや建築を考える建築教育の場として様々な活動を行っている。また、自身のミュージアムが建つ愛媛県今治市大三島においては、塾生有志や地域の人々とともに継続的なまちづくりの活動に取り組んでいる。
English
Toyo Ito
Architect
Born in 1941. Architect. Toyo Ito graduated from The University of Tokyo, Department of Architecture in 1965. Among his best-known buildings are Sendai Mediatheque, ‘Minna no Mori’ Gifu Media Cosmos, National Taichung Theater (Taiwan R.O.C.), etc. He is the recipient of many awards, including the Architecture Institute of Japan awards, Golden Lion from the Venice Biennale, The Pritzker Architecture Prize, etc. In 2011, Ito established a small private architectural school “ITO JUKU”, which organizes various activities which encourage participants to consider the future of cities and architecture. In Omishima where his museum “Toyo Ito Museum of Architecture, Imabari” is, he is engaged in the development of the island with ITO JUKU students and the local residents.
AIA名誉会員
RIBA名誉会員
くまもとアートポリス・コミッショナー
経歴
1941
ソウル市生まれ。父の郷里の長野県下諏訪町で育つ
1965
東京大学工学部建築学科卒業
1965-69
菊竹清訓建築設計事務所勤務
1971
株式会社アーバンロボット(URBOT)設立 代表取締役に就任
1979
事務所名を株式会社伊東豊雄建築設計事務所に改称
主な受賞歴
1986
日本建築学会賞作品賞(シルバーハット)
1992
毎日芸術賞(八代市立博物館)
1998
芸術選奨文部大臣賞(大館樹海ドーム)
1999
日本芸術院賞(大館樹海ドーム)
2000
国際建築アカデミー(IAA)アカデミシアン賞
アメリカ芸術文化アカデミー アーノルド W.ブルーナー賞
2001
グッドデザイン大賞(せんだいメディアテーク)
2002
ヴェネツィア・ビエンナーレ「金獅子賞」
2003
日本建築学会賞作品賞(せんだいメディアテーク)
2004
金のコンパス賞(Compasso d’Oro ADI) (木製ベンチ”ripples”)
2006
王立英国建築家協会(RIBA)ロイヤルゴールドメダル受賞
公共建築賞 国土交通大臣表彰(せんだいメディアテーク)
2008
金のコンパス賞(Compasso d’Oro ADI)(HORM社のブースデザイン)
オーストリア・フレデリック・キースラー建築芸術賞
2009
マドリード美術協会(CBA)金メダル
2010
2009年度朝日賞
第22回高松宮殿下記念世界文化賞
2012
ヴェネツィア・ビエンナーレ「金獅子賞」
(コミッショナーを務めた日本館が受賞)
2013
プリツカー建築賞
2017
UIAゴールドメダル
English
Honorary Fellowship of AIA
Honorary Fellowship of RIBA
Commissioner of Kumamoto Artpolis
Biography
1941
Born in Seoul Metropolitan City and grew up in Nagano where the hometowm of his father
1965
Graduated from the Department of Architecture, Faculty of Engineering, University of Tokyo
1965-69
Graduated from The University of Tokyo, Department of Architecture Worked at Kiyonori Kikutake Architects and Associates
1971
Started his own studio, Urban Robot (URBOT) in Tokyo
1979
Changed its name to Toyo Ito & Associates, Architects
Awards and Prizes
1986
Architecture Institute of Japan awards for “Silver Hut”
1992
33rd Mainich Art Award for Yatsushiro Municipal Museum
1998
Ministry of Education Award for the Encouragement of Arts for “Dome in Odate”
1999
Japan Art Academy Prize for “Dome in Odate”
2000
Accorded the Title “Academician” from The International Academy of Architecture 2000 The Arnold W. Brunner Memorial Prize in Architecture from American Academy of Arts and Letters
2001
Grand Prize of Good Design Award 2001 from Japan Industrial Design Promotion Organization (JIDPO) for “Sendai Mediatheque”
2002
Golden Lion for Lifetime Achievement of the 8th International Architecture Exhibition NEXT at the Venice Biennale
2003
Architectural Institute of Japan Prize for “Sendai Mediatheque”
2004
XX ADI Compasso d’Oro Award for “Ripples” (furniture design)
2006
Royal Gold Medal from The Royal Institute of British Architects (RIBA) Public Building Award for “Sendai Mediatheque”
2008
ADI Compasso d’Oro Award for the Stand Horm 2005 6th Austrian Frederick Kiesler Prize for Architecture and the Arts
2009
Medalla de Oro from Circulo de Bellas Artes de Madrid
2010
2009 The Asahi Prize
The 22nd Praemium Imperiale in Honor of Prince Takamatsu
2012
Golden Lion for Best National Participation for the Japan Pavilion 13th International Architecture Exhibition at the Venice Biennale (Served as Commissioner)
2013
Pritzker Architecture Prize
2017
UIA Gold Medal
建築概要
Architecture overview
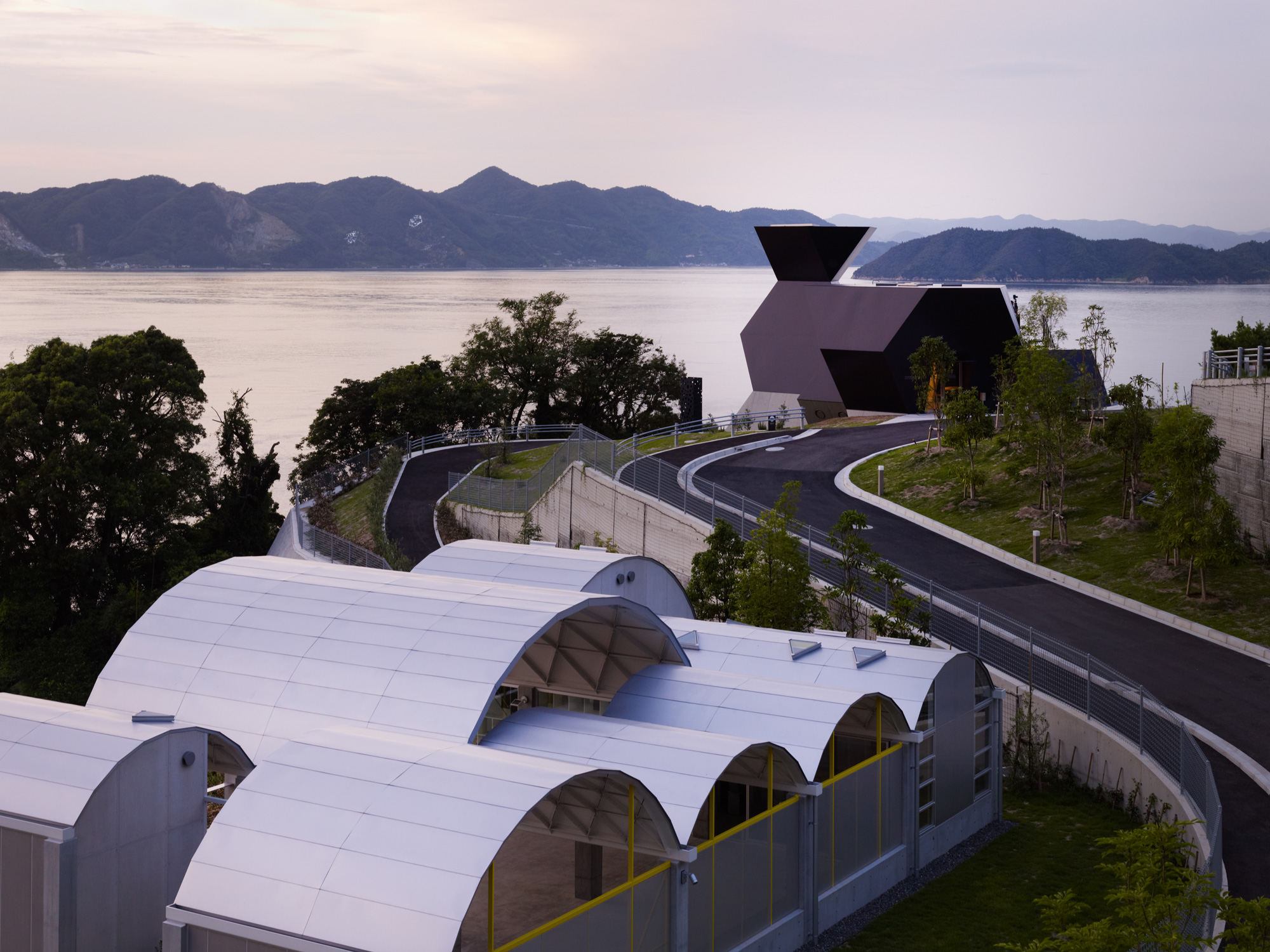
今治市伊東豊雄建築ミュージアム(TIMA)は、伊東の作品を展示するスティールハットと、旧自邸を再生したシルバーハットの2棟で構成されるミュージアムです。 敷地内には、瀬戸内海と島々を背景にして屋外展示物が点在し、散策することができます。
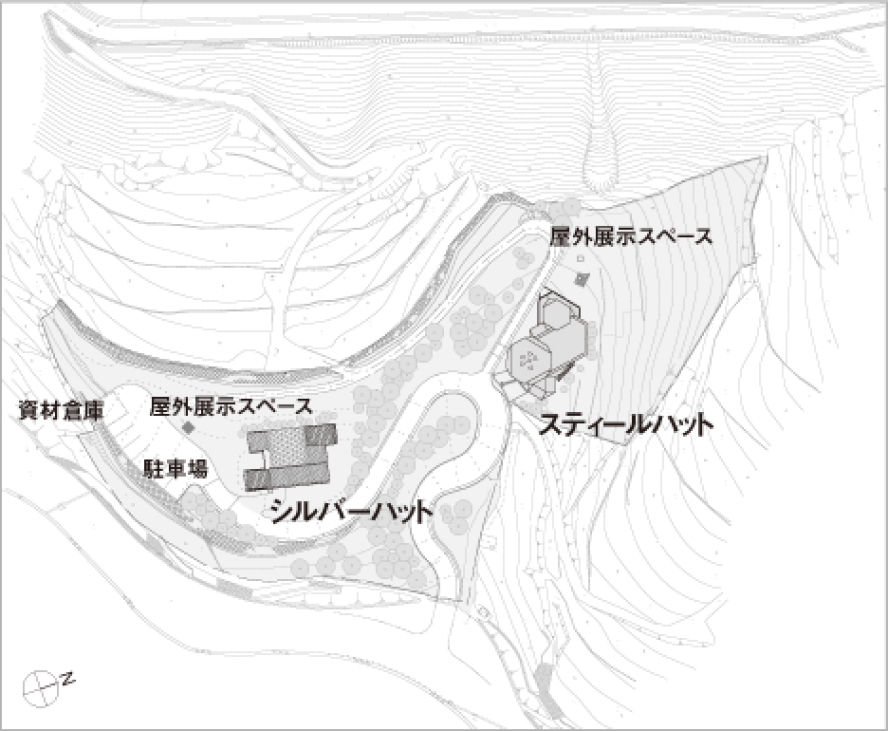
スティールハット
Steel Hut Architecture overview
スティールハットは、エントランスホール・3つの展示室・休憩をするサロン・テラスからなります。4種の多面体が、結晶のごとく連結した構成で、一辺3mの正三角形と正方形面からなります。構造は、鉄骨フレームによるブレース構造で、外装仕上げを兼ねる6mmの鋼板とフレーム材が、溶接で一体化されています。内部空間は、屋根・壁・床の区別が消え、求心性をもつと同時に、壁がパノラマ的に展開していきます。
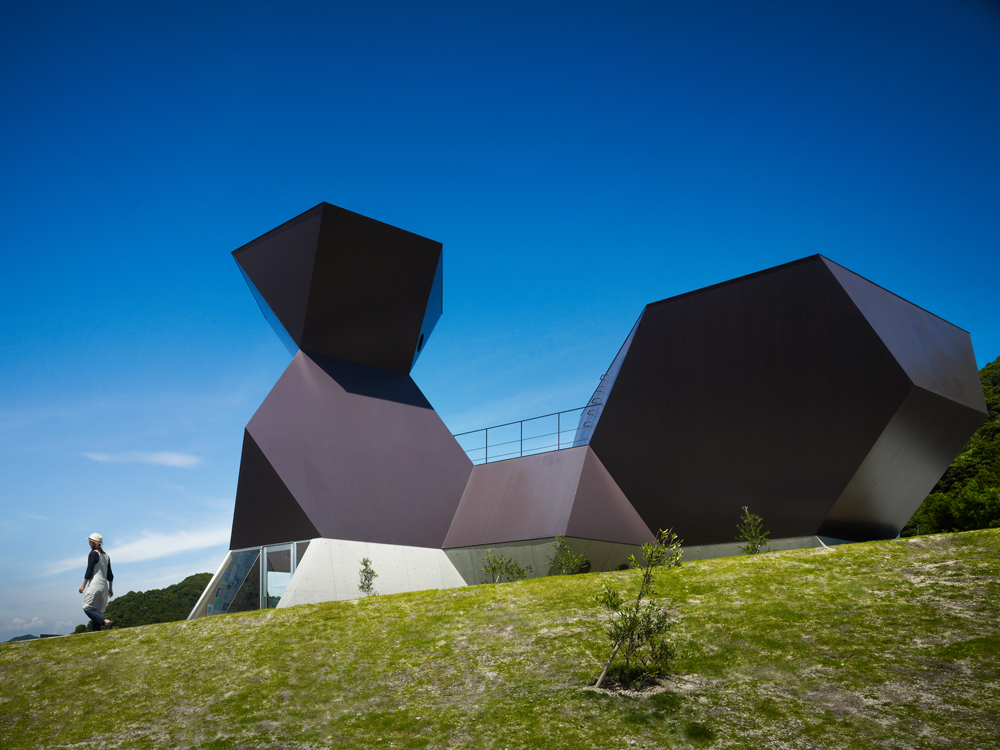
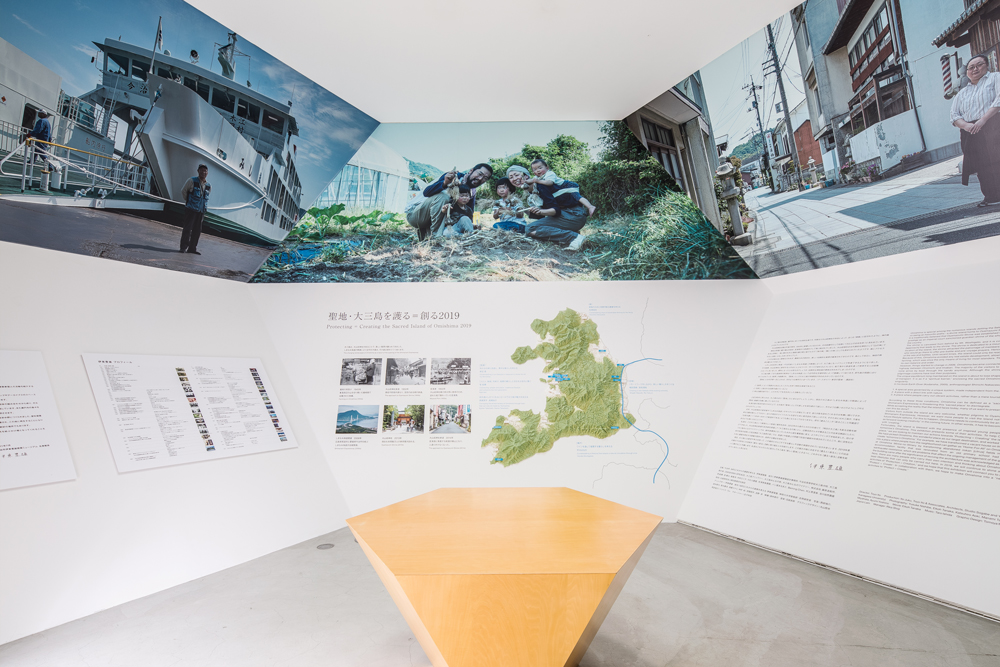
設計
建築:伊東豊雄建築設計事務所
担当/伊東豊雄、東建男、岡野道子、矢吹光代
構造:佐々木睦朗構造計画研究所
担当/佐々木睦朗、平岩良之
設備:
イーエスアソシエイツ 担当/佐藤英治、入口新吾
大瀧設備事務所 担当/大瀧牧世
施工:大成建設
敷地面積:6,295.36㎡
建築面積:194.92㎡
延床面積:168.99㎡
階数:地上2階
構造:鉄骨造、一部鉄筋コンクリート造
-
寸法
-
最高高:8,944.9mm
天井高:居室2,264.6mm
敷地条件:都市計画区域外
-
-
設備
-
空調設備:空調方式 電気熱源電気式ヒートポンプ
衛生設備:
給水/水道直結方式
排水/合併処理浄化槽
電気設備:受電方式 低圧受電
-
-
工程
-
設計期間:2008年7月~2009年8月
施工期間:2010年8月~2011年3月
-
-
外部仕上げ
-
屋根:鋼板6t+遮熱性フッ素樹脂塗装
外壁:鋼板6t+遮熱性フッ素樹脂塗装
開口部:ガラス
外構:貼芝
-
-
内部仕上げ
-
エントランスホール、ROOM1・2・3
床:
モルタル金ゴテ押さえ+浸透性コンクリート表面強化仕上げ剤(ATOMIX)
壁:
プラスターボード+EP
天井:
プラスターボード+EP
サロン
床:
モルタル金ゴテ押さえ+浸透性コンクリート表面強化仕上げ剤(ATOMIX)
壁:
コンクリート打ち放し+水性フッ素樹脂カラークリヤー塗装、シナ合板+オスモカラー
天井:
プラスターボード+EP
-
シルバーハット
Silver Hut Architecture overview
シルバーハットは、3.6m間隔のコンクリート柱の上に鉄骨梁を架け渡し、鉄骨の浅いアーチ状の屋根を載せた構成です。大小7つのアーチ状の屋根は、オリジナルと同様にアングルと丸パイプによってつくられた菱形フレームを連結することで、形を形成しています。館内は図面の閲覧ができるスペースや、屋外ワークショップスペースからなります。
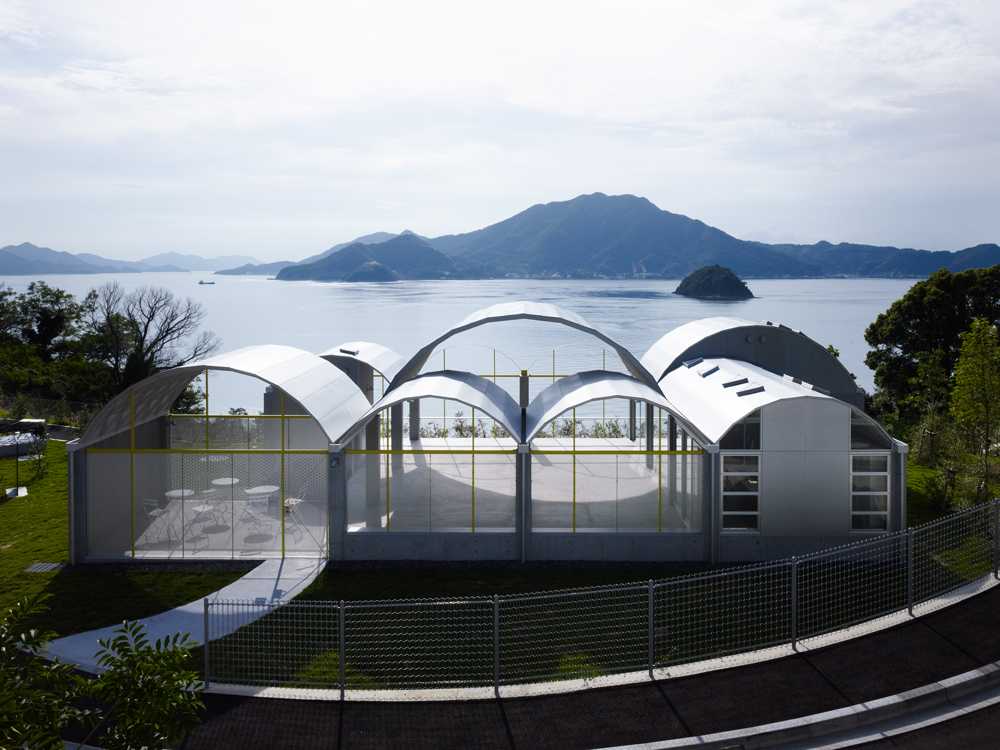
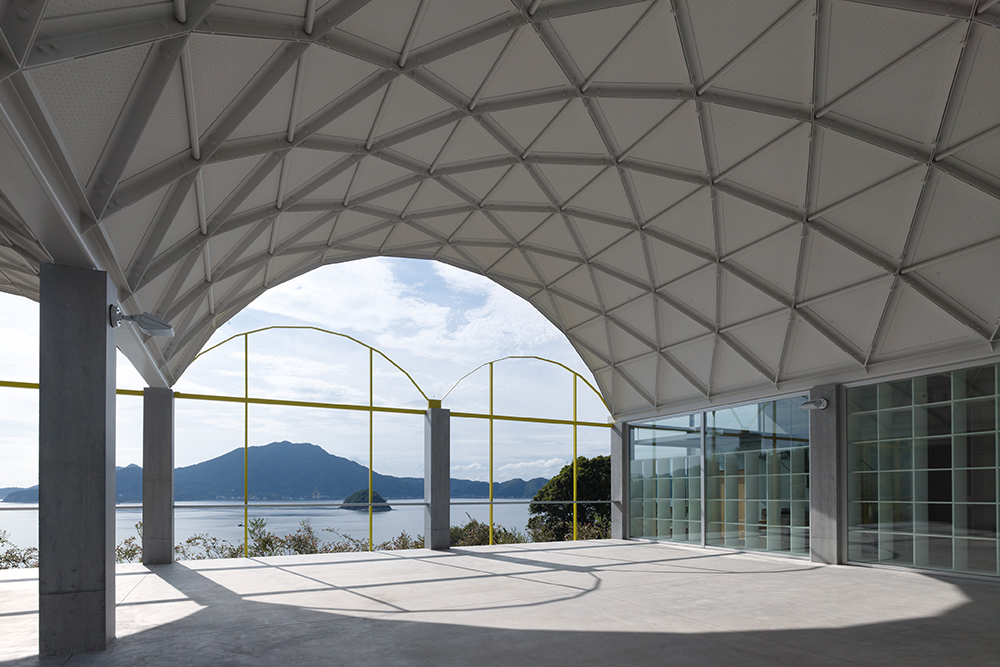
設計
建築:伊東豊雄建築設計事務所
担当/伊東豊雄、東建男、岡野道子、矢吹光代
構造:O.R.S.事務所
担当/依田定和、平野慶一
設備:
イーエスアソシエイツ 担当/佐藤英治、入口新吾
大瀧設備事務所 担当/大瀧牧世
施工:大成建設
敷地面積:6,295.36㎡
建築面積:168.32㎡
延床面積:188.32㎡
階数:地上2階
構造:鉄筋コンクリート造 一部鉄骨造(屋根)
-
寸法
-
最高高:4,804mm
天井高:居室2,829mm
敷地条件:都市計画区域外
-
-
設備
-
空調設備:空調方式 空気熱源電気式ヒートポンプ
衛生設備:
給水/水道直結方式
排水/合併処理浄化槽
電気設備:受電方式 低圧受電
-
-
工程
-
設計期間:2009年4月─2010年8月
施工期間:2010年9月─2011年5月
-
-
外部仕上げ
-
床:
モルタル金ゴテ押さえ+浸透性コンクリート表面強化仕上げ剤(ATOMIX)
外壁:
コンクリート打ち放し+水性エポキシ樹脂塗装・アモパネル33t・アスロック60t・鉄板3.2t+フッ素樹脂塗装・アルミパンチングメタル2t
天井:
ケイ酸カルシウム板+EP、鉄骨部フッ素樹脂塗装
開口部:ガラス
外構:貼芝
-
-
内部仕上げ
-
図書閲覧スペース
床:
モルタル金ゴテ押さえ+浸透性コンクリート表面強化仕上げ剤(ATOMIX)
壁:プラスターボード+EP
天井:ケイ酸カルシウム板+EP、鉄骨部OP塗装
-
収蔵作品・資料
Collection works / materials
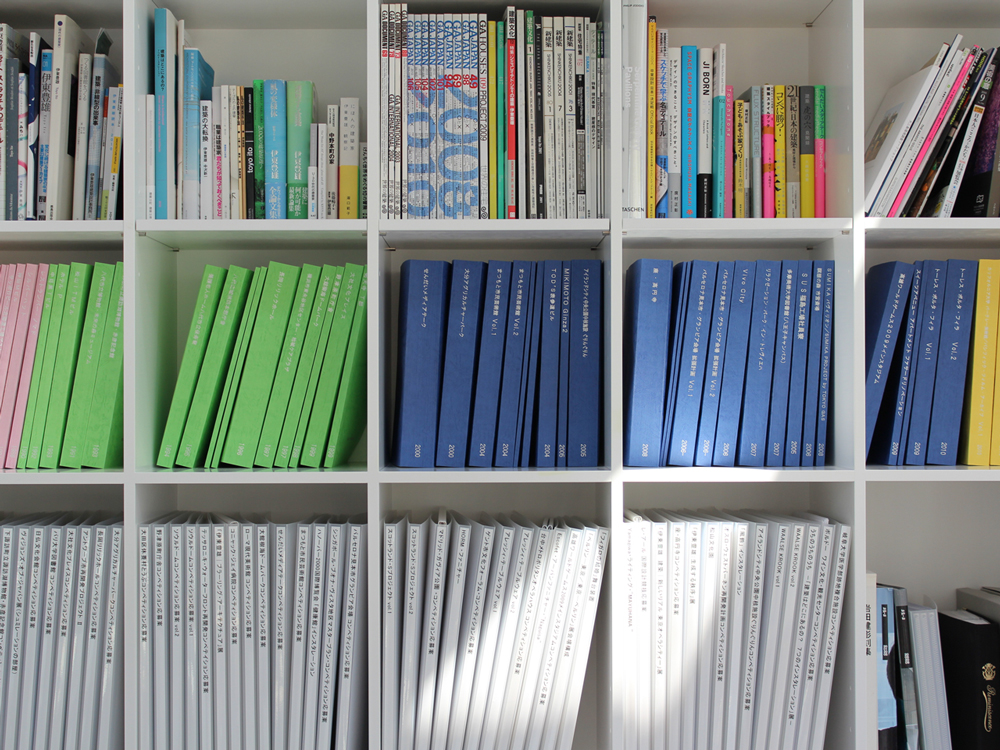
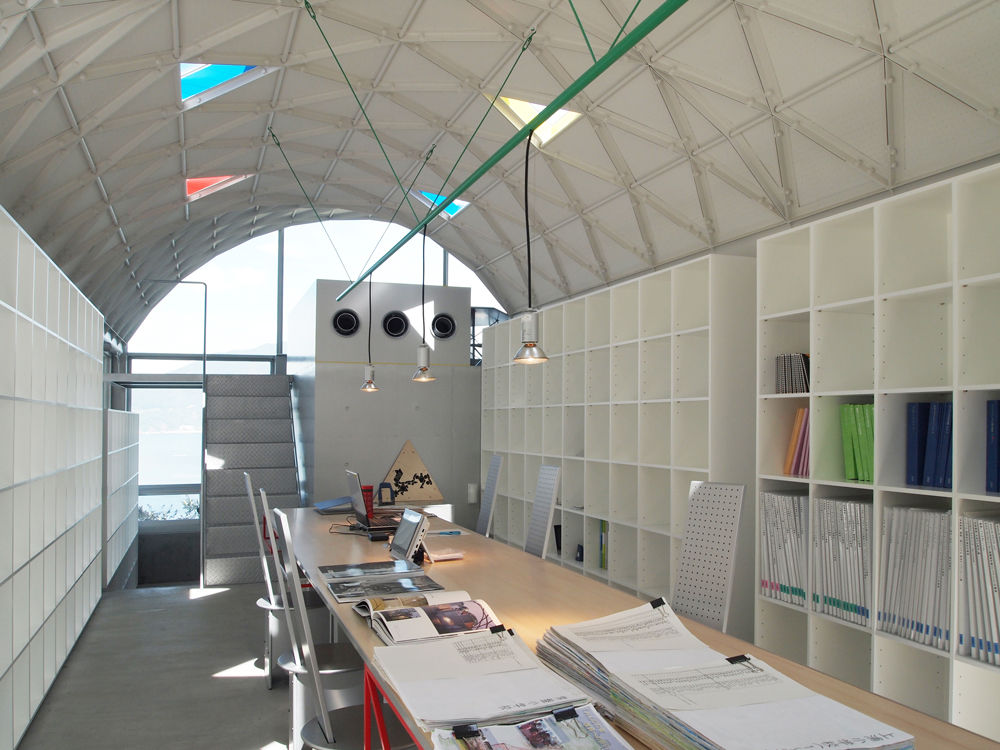
シルバーハット内の、図書閲覧スペースに設けられた「伊東豊雄建築アーカイヴ」は、伊東豊雄が選んだ約155件のプロジェクト図面を中心として収蔵しています。
保管図面は、初期の住宅から近年の大規模な建築や都市プロジェクト、さらには家具・食器・照明器具などのプロダクトデザイン、また展覧会や舞台デザインに至るまでを網羅し、コンペティション応募案を含んでいます。プロジェクトごとに製本(建築プロジェクト図面)、またはファイリング(応募案およびプロダクトほか図面)され、シルバーハット内図書閲覧スペースに配架されています。
内外の研究者・学生のため、広いデスクと落ち着いた学習・研究環境を準備されています。
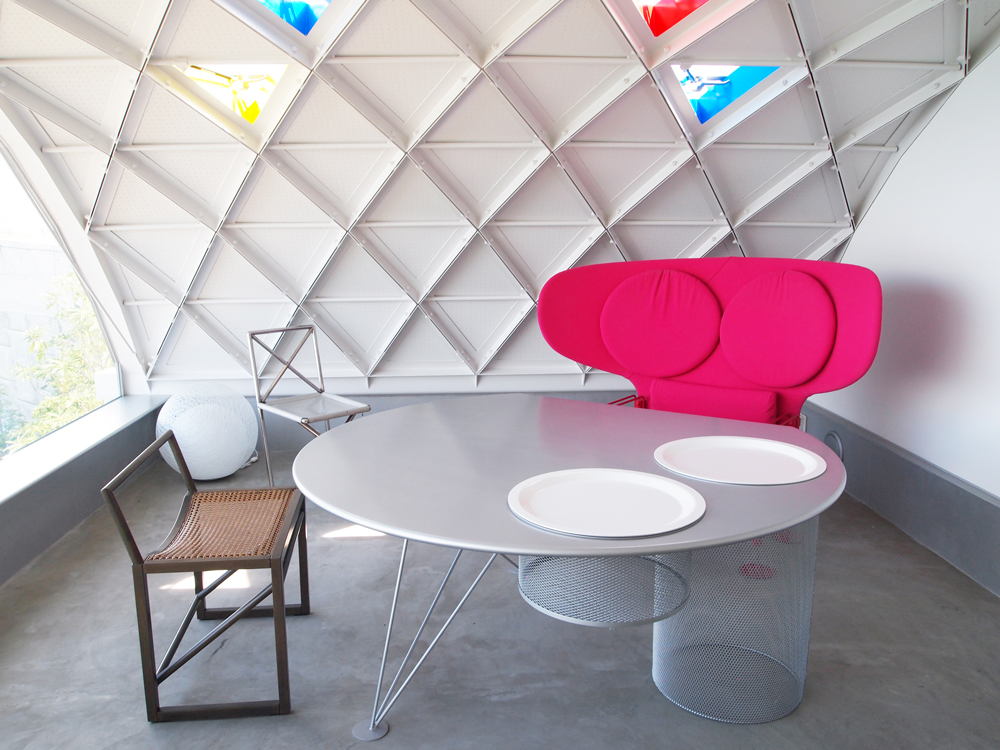
家具スペース
シルバーハットに置かれていた大橋晃朗デザインによる家具を収蔵しています。
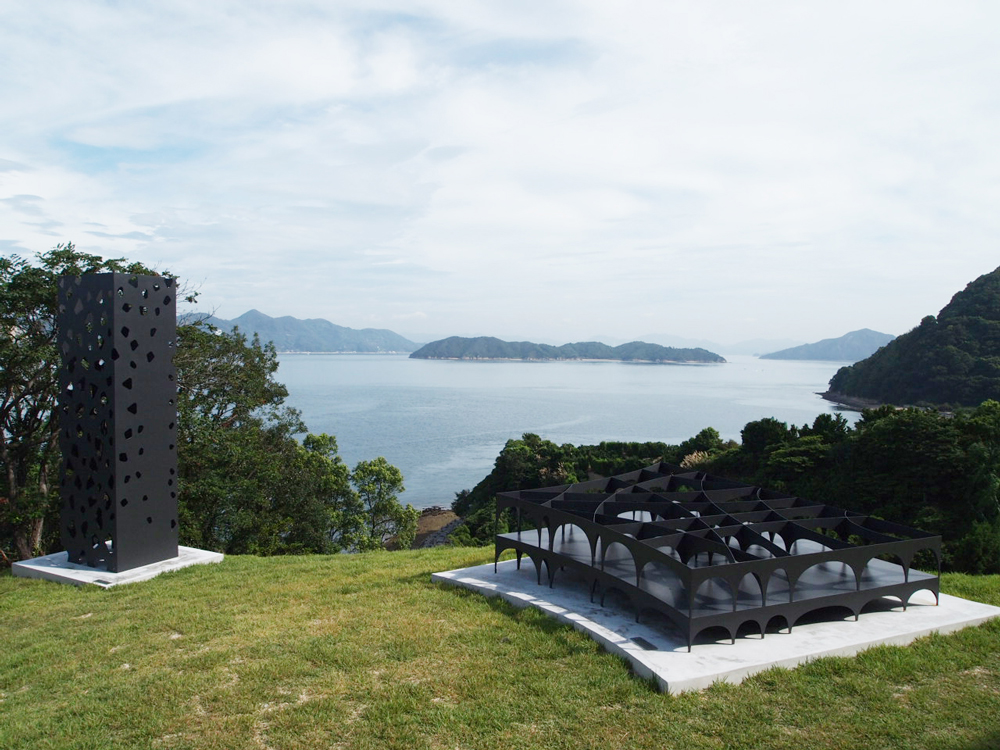
屋外大型模型展示
ミュージアムの広い起伏ある敷地内に展示されています。スティールハット棟、シルバーハット棟脇に常設。
Photo: Toyo Ito & Associates, Architects
MIKIMOTO Ginza2ビル
縮尺1/20、710(w)x710(d)x3,010(h)
多摩美術大学図書館(八王子キャンパス)
縮尺1/20、3,000(w)x2,100(d)x600(h)
サーペンタイン・ギャラリー・パヴィリオン2002
縮尺1/10、750(w)x1,750(d)x470(h)
Permanent collection
Models are exhibiting beside of Steel Hut and Silver Hut in the garden of the museum.
Photo: Toyo Ito & Associates, Architects
MIKIMOTO Ginza Building
Scale 1/20, 710(w)x710(d)x3,010(h)
Tama Art University Library (Hachioji Campus)
Scale 1/20, 3,000(w)x2,100(d)x600(h)
Serpentine Gallery Pavilion 2002
Scale 1/10, 750(w)x1,750(d)x470(h)
伊東豊雄|代表作
Masterpiece of Toyo Ito
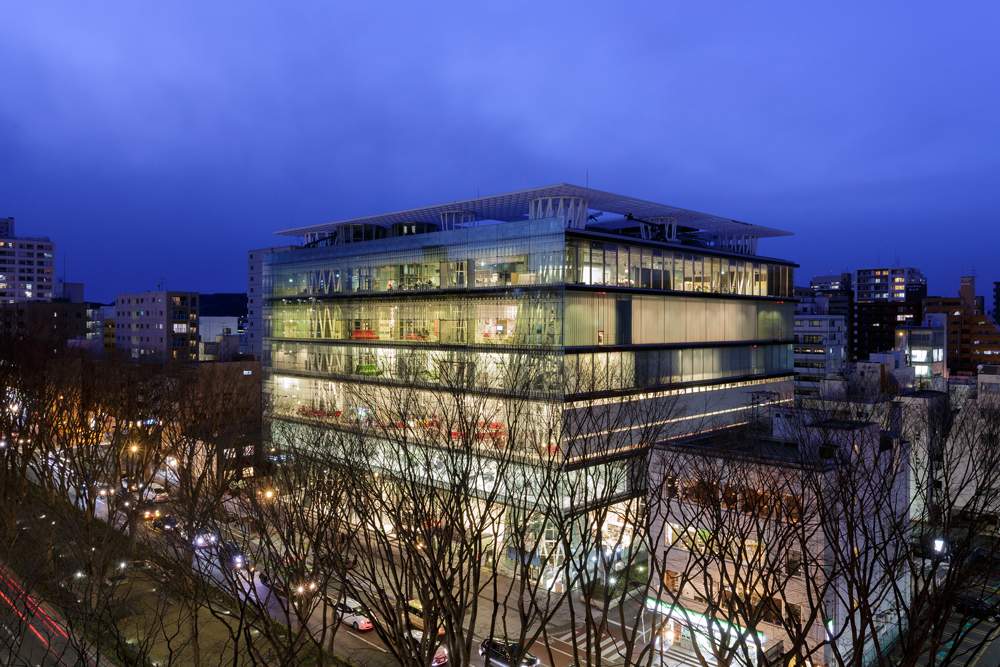
せんだいメディアテーク
提供:せんだいメディアテーク、撮影:越後谷出
Sendai Mediatheque
Courtesy of Sendai Mediatheque, Photo by Izuru Echigoya
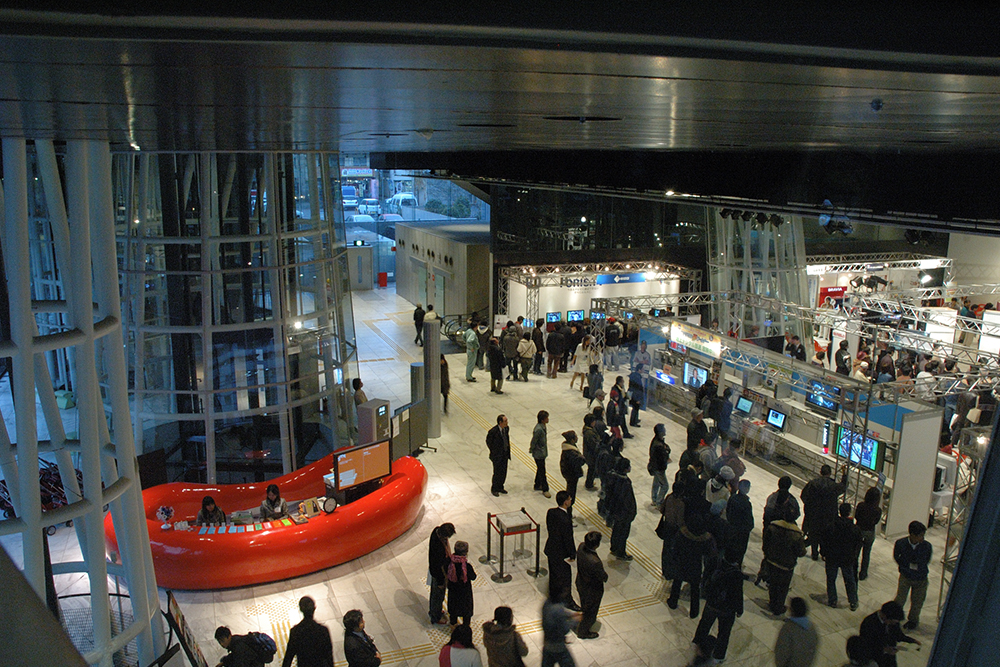
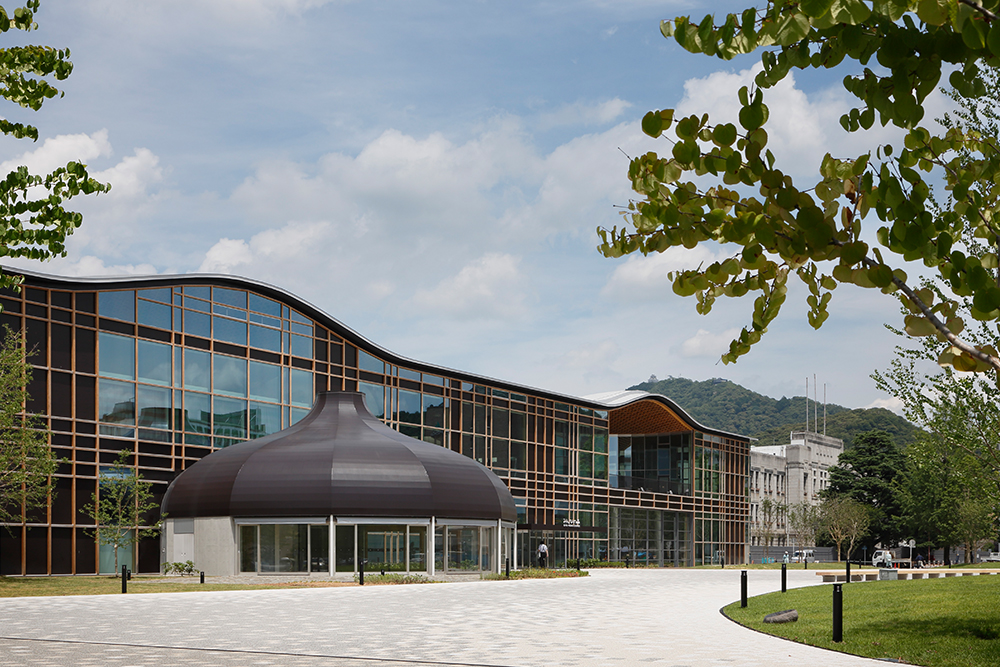
みんなの森 ぎふメディアコスモス
撮影:中村絵
'Minnna no Mori’ Gifu Media Cosmos
Photo by Kai Nakamura
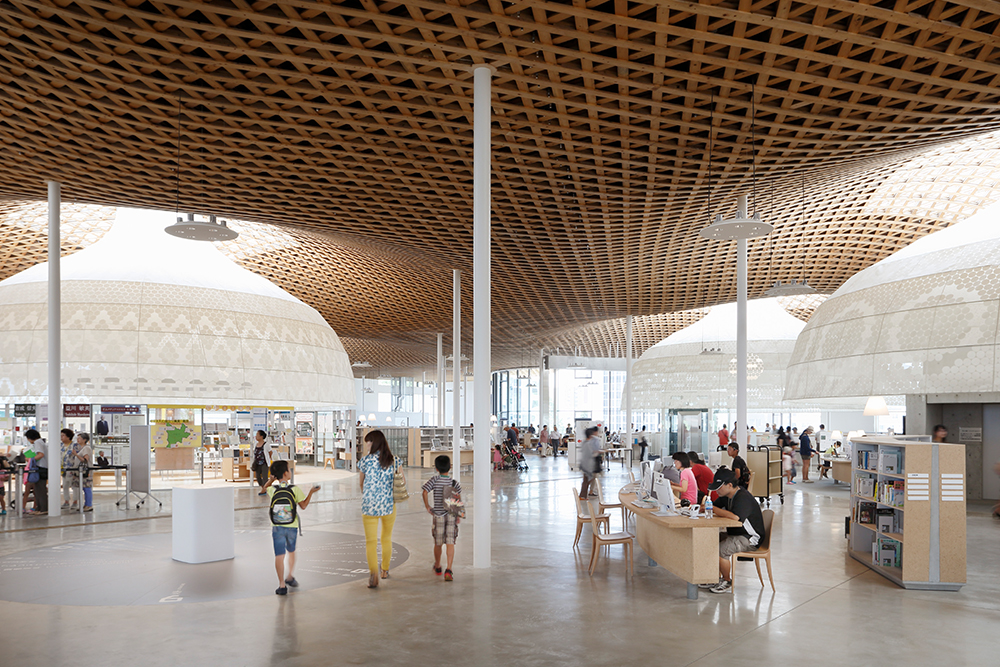
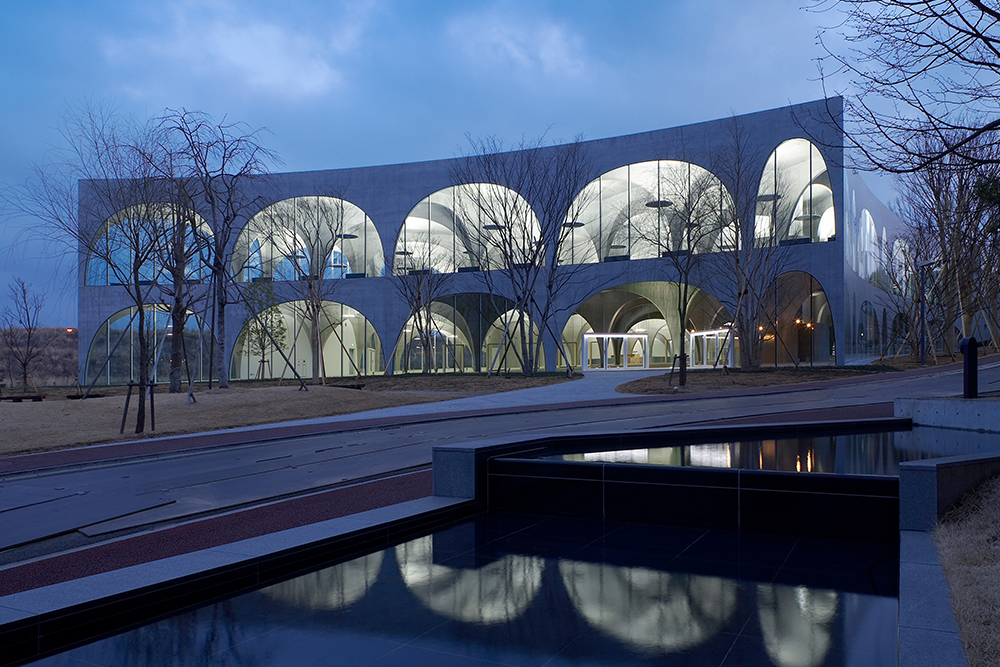
多摩美術大学図書館(八王子キャンパス)
撮影:石黒写真研究所
Tama Art University Library (Hachioji Campus)
Photo by Ishiguro Photographic Institute
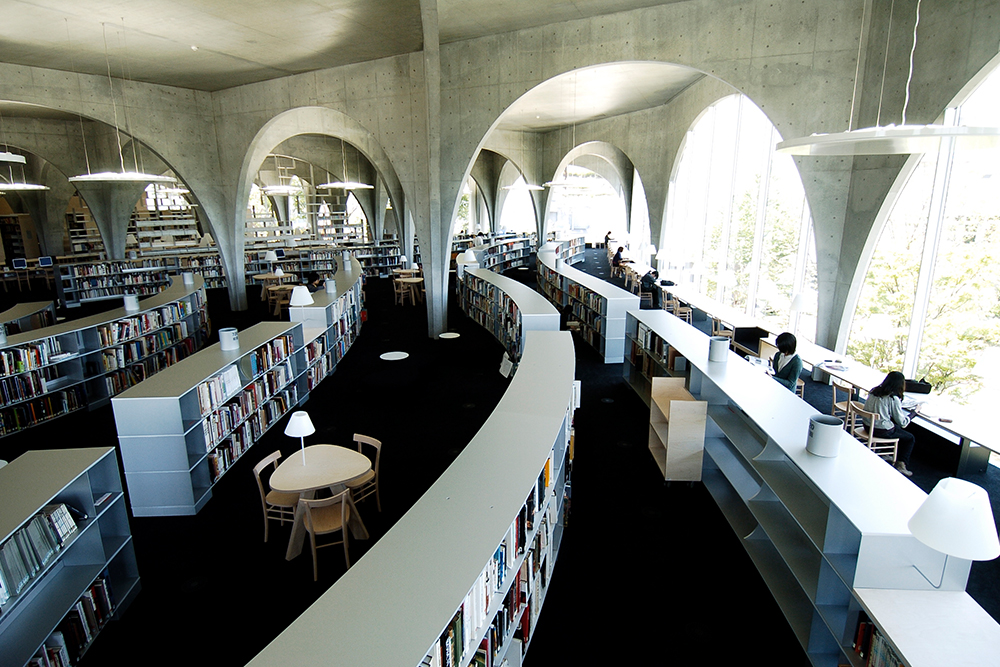
提供:多摩美術大学、撮影:伊奈英次
Courtesy of Tama Art University, Photo by Eiji Ina
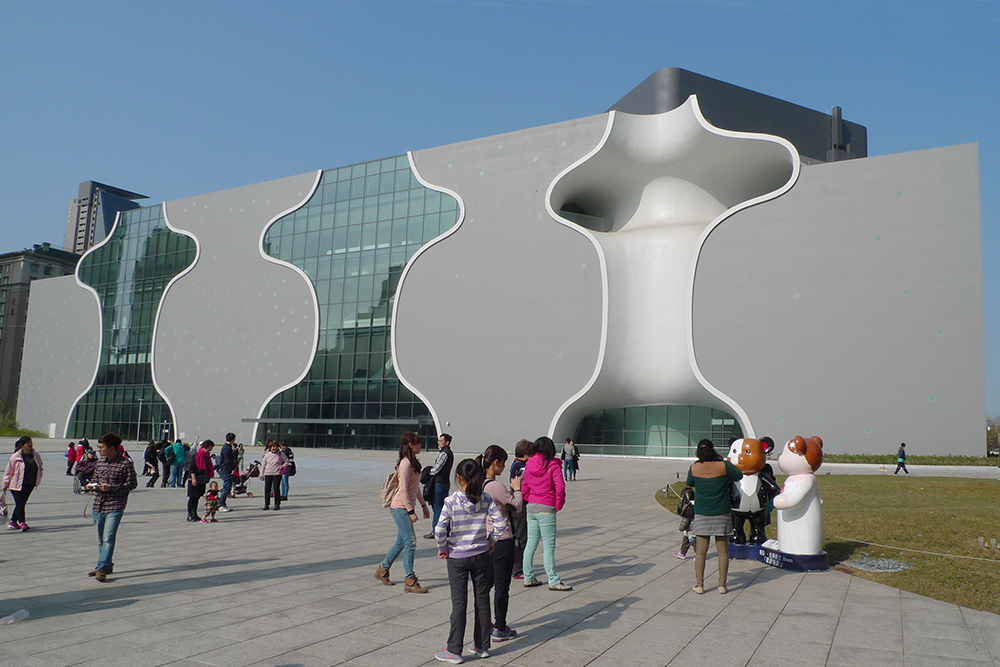
台中国家歌劇院
National Taichung Theater (Taichung, Taiwan R.O.C.)
